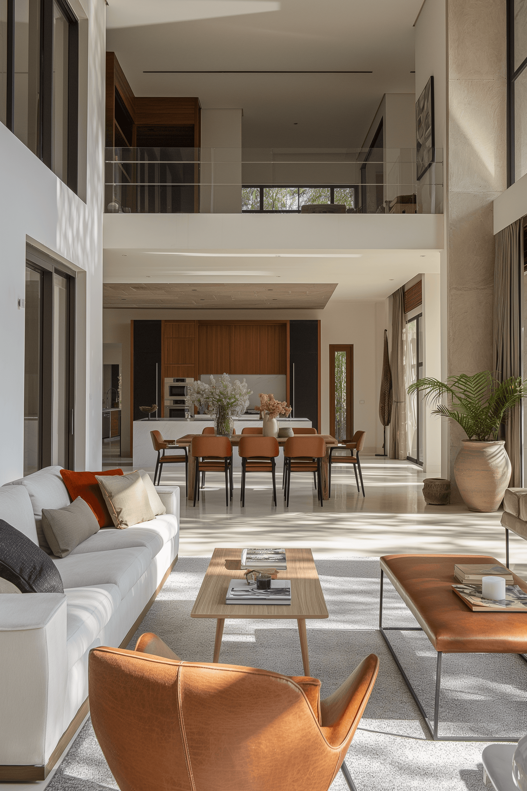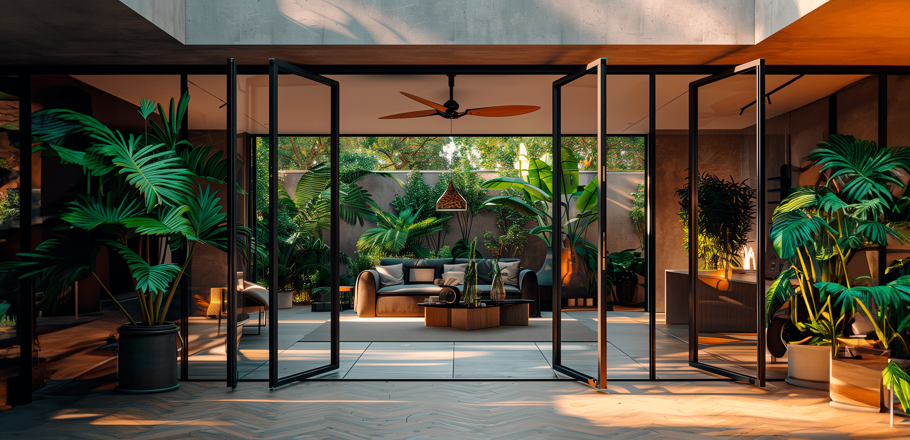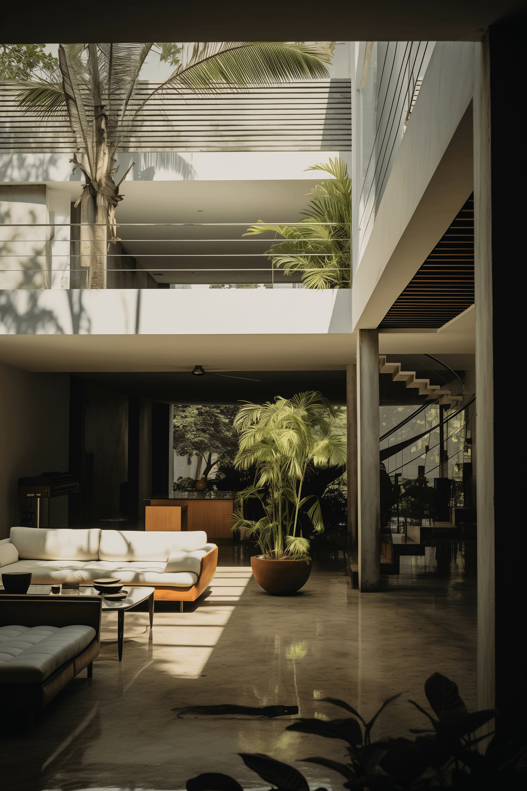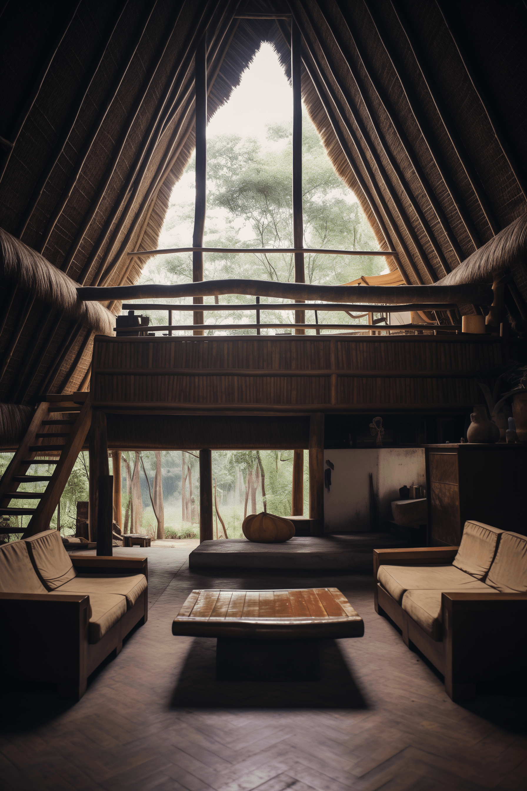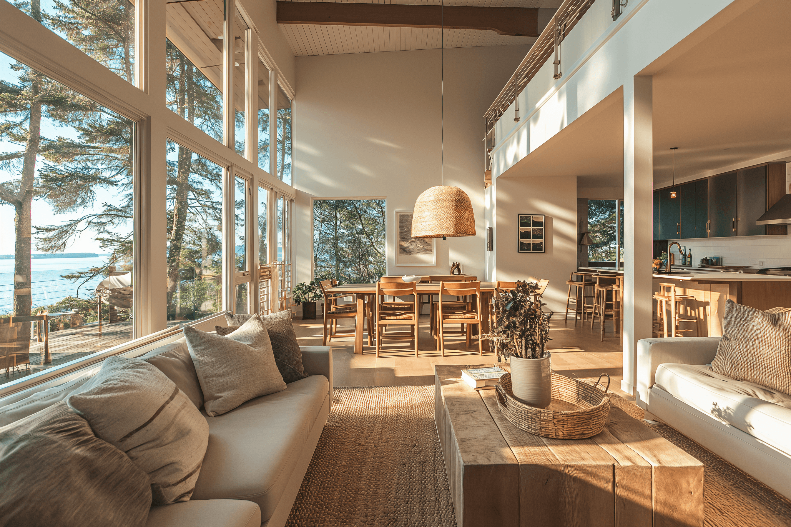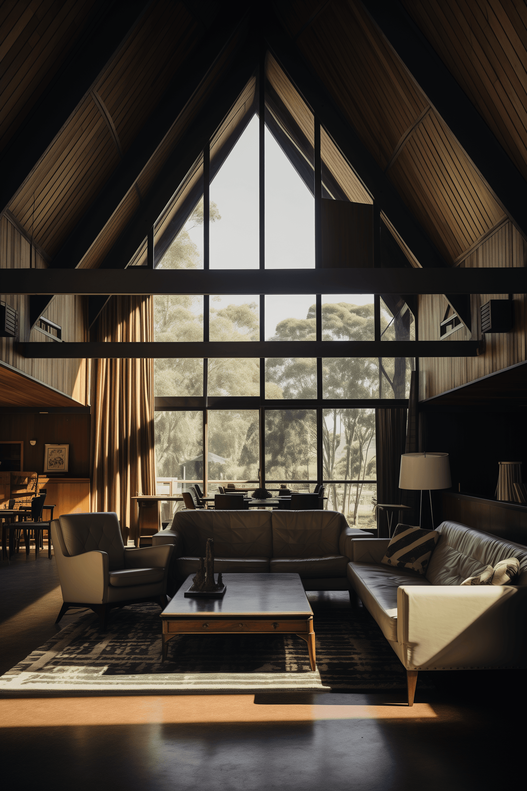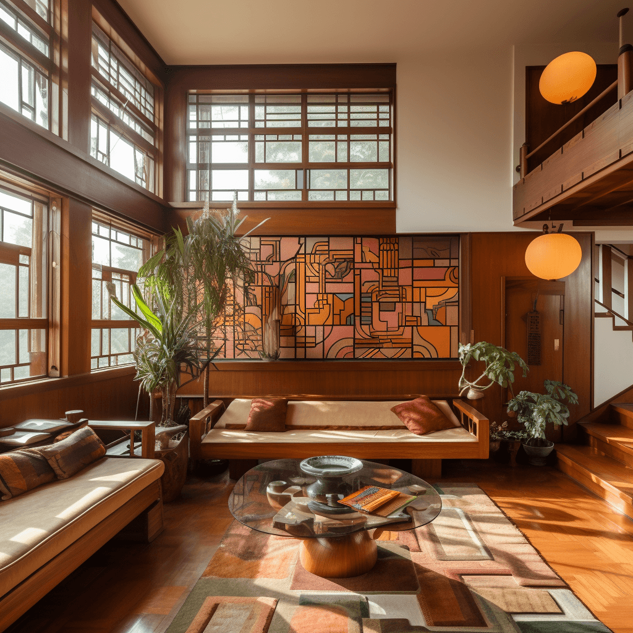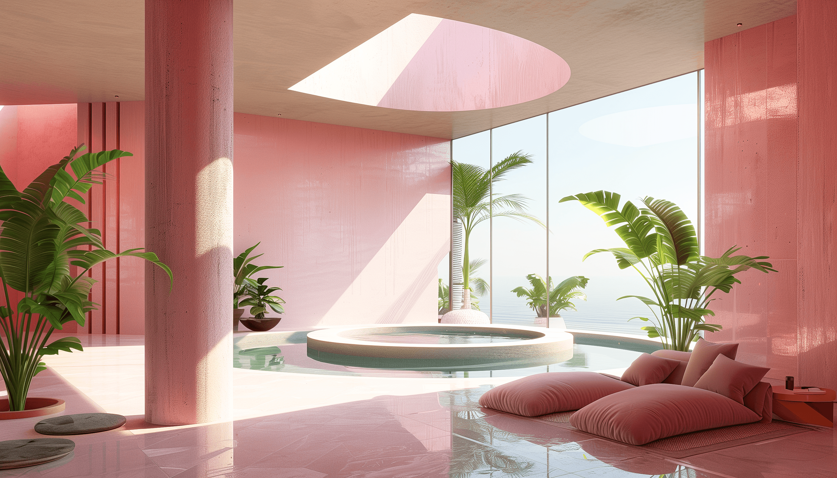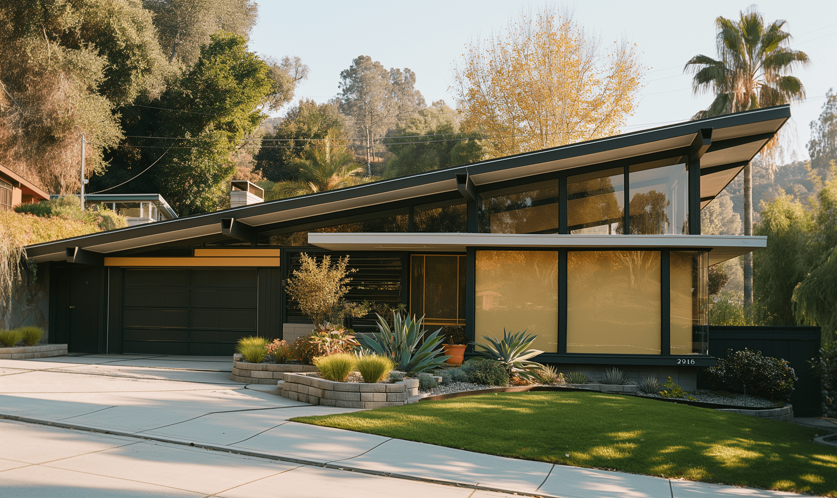Serenity Residence
Nestled in the heart of the city, Serenity Residence embodies contemporary elegance and functional design. This bespoke residential project showcases a seamless blend of open spaces, natural lighting, and sustainable materials to create a warm and inviting home. Each detail has been thoughtfully crafted, from the minimalist façade to the spacious interiors, ensuring a perfect balance of comfort and aesthetics for modern living.
Design Approach
The Serenity Residence is designed with a client-centric approach, focusing on creating a harmonious connection between the indoors and outdoors. Thoughtful spatial planning ensures functionality while maintaining a sense of openness and flow. Key elements like large windows, natural ventilation, and seamless transitions between spaces prioritize comfort and well-being.
Unique Design
What sets Serenity Residence apart is its unique façade design, blending contemporary aesthetics with timeless charm. The interplay of textured materials, earthy tones, and strategically placed greenery creates an inviting and serene atmosphere. The home is tailored to its surroundings, maximizing natural light and views while maintaining privacy.
Architectural Details
The residence features a dynamic composition of clean lines, cantilevered elements, and bold geometries. The interiors are a testament to craftsmanship, with custom woodwork, polished stone finishes, and energy-efficient systems. The integration of sustainable technologies, such as rainwater harvesting and solar panels, reflects the commitment to eco-conscious living.
PROJECT GALLERY
Browse through our curated project gallery, showcasing the diverse and innovative spaces we've brought to life.


